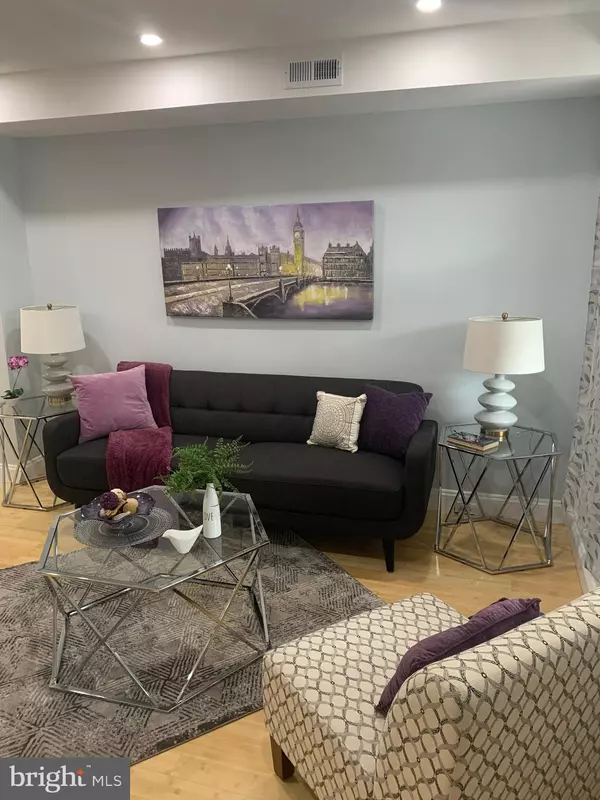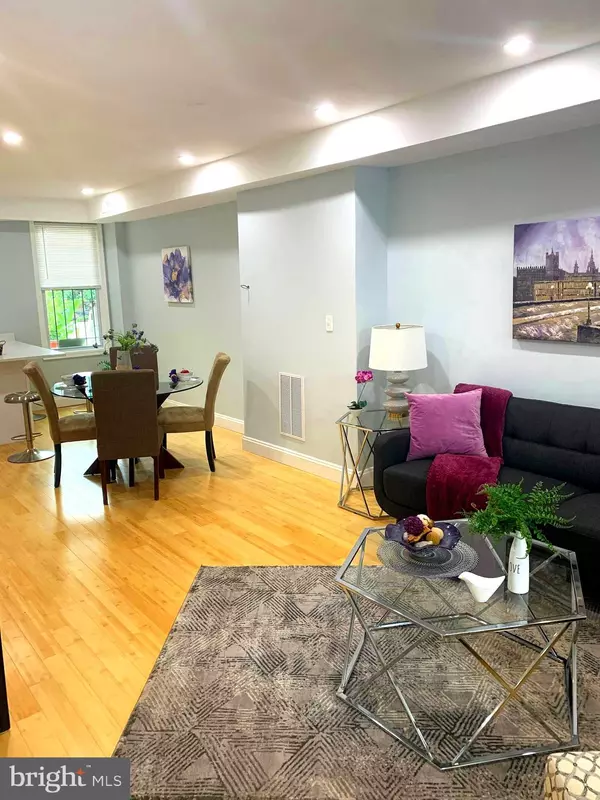$171,000
$169,000
1.2%For more information regarding the value of a property, please contact us for a free consultation.
2832 PELHAM AVE Baltimore, MD 21213
3 Beds
2 Baths
1,825 SqFt
Key Details
Sold Price $171,000
Property Type Townhouse
Sub Type Interior Row/Townhouse
Listing Status Sold
Purchase Type For Sale
Square Footage 1,825 sqft
Price per Sqft $93
Subdivision Belair-Edison
MLS Listing ID MDBA2015268
Sold Date 01/05/22
Style Traditional
Bedrooms 3
Full Baths 2
HOA Y/N N
Abv Grd Liv Area 1,164
Originating Board BRIGHT
Year Built 1927
Annual Tax Amount $2,202
Tax Year 2021
Lot Size 1,659 Sqft
Acres 0.04
Property Description
The Holiday Season has arrived early; this beautiful in-group row home in the heart of Belair Edison one of the Top 3 most sought after communities in all of Baltimore glimmers like a diamond and has been presentedwith impeccable care and detail. Three complete and fully renovated/finished levels with ample living and entertaining spaces all begins with the freshly painted porch that greets you and your guest upon arrival. Starting with the neutraldecor that offers its new owners a plethora of decorating options and the breathtaking, spacious open concept you are sure to be amazed and there is so much more to offer. Natural light throughout brightens each and every room, while the main level features hardwood floors, recessedlighting, granite countertops w/ breakfast bar bump out, deep sink and stainlesssteel appliances (gas range, refrigerator, dish washer, and built-in microwave). The cabinets are white, soft close and spacious - while the finishes are well thought outand delectable.
The sunny top floor offers 3 ample sized bedrooms with large closets in each while the bathroom will transport you to another time and place; with it's fully equipped spa-package shower system - impeccable tile work and design accent the well appointed decor and the long hallways allow a close but distant relationship amongst all inhabitants. The fully finished basement offers the ultimate space for family, friends and entertainment - along with both under the stair and general storage spaces - another and different spa-package designed bathroom with vanity, mirror and lighting, puts the finishing touches on this level. Additionally there is a completely separatelaundry roomspace with brand new Samsung washer & dryer.
Step into the backyard of the home that is defined by its ability to simply keep on giving - it boasts a large fenced-in rear yard with long lasting metal stairs that leads to an area ample for grilling and chilling with family and friends. Last but certainlynot least the home FEATURES A ONE CAR AUTOMATIC GARAGE and rear entry option. This property is a full and complete renovation and isfully permitted NEW plumbing, NEW HVAC, and NEW electrical upgrades. Don't go visitjust any home come visit YOUR HOME that isnot only to be considered the "Best on the Block" award winner but that is also conveniently located near major highways, shopping, local attractions, and schools. Golf course, Lake Montebello and so many other options are just blocksaway, take a jog or a walk through the park or stop and workout or even better get in the back 9 before the sunset. Whichever it is thatyou choose, makesure to do it at 2832 Pelham Ave, Baltimore, MD 21213 this is the house of houses!
**CLOSING HELP ASSISTANCE**MANUFACTURE WARRANTY ALL APPLIANCES & MECHANICALS**
**1 YEAR HOME WARRANTY PAID BY SELLER**
Location
State MD
County Baltimore City
Zoning R-7
Rooms
Basement Fully Finished
Interior
Hot Water Other
Heating Other
Cooling Other
Heat Source Other
Exterior
Garage Garage - Rear Entry, Garage Door Opener
Garage Spaces 1.0
Waterfront N
Water Access N
Accessibility None
Parking Type On Street, Detached Garage
Total Parking Spaces 1
Garage Y
Building
Story 2
Foundation Brick/Mortar, Concrete Perimeter
Sewer Public Sewer
Water Public
Architectural Style Traditional
Level or Stories 2
Additional Building Above Grade, Below Grade
New Construction N
Schools
School District Baltimore City Public Schools
Others
Senior Community No
Tax ID 0327014150 017
Ownership Fee Simple
SqFt Source Estimated
Special Listing Condition Standard
Read Less
Want to know what your home might be worth? Contact us for a FREE valuation!

Our team is ready to help you sell your home for the highest possible price ASAP

Bought with Karen A. Chapman • Long & Foster Real Estate, Inc.






